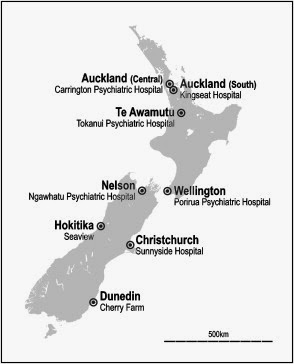'Hospital Green'
RGB 129, 201, 159
Psychiatric hospitals have a chequered past in New Zealand. Childhood threats to be 'sent off to Sunnyside/Tokanui/Carrington' conjure up images of places filled with madmen, insanity. Haunted places.
During the nineteenth century there was a move to institutionalise those who 'deviated from social norms' leading to increased construction of buildings to house these people - prisons, hospitals and asylums. Many psychiatric hospitals were built in New Zealand during this time. All were imposing, prominent buildings based on similar institutions in Britain. Most were self sufficient with productive gardens and farmed land out in the countryside, isolated from the cities. The institutions had benign names like Cherry Farm, Seaview and Sunnyside. They housed thousands of long term residents and were a culture unto themselves, a world of ‘back wards’, ‘ECT trolleys’ and ‘seclusion rooms’.
 Planning for new psychiatric hospitals ended in 1963
and no extra beds were provided from 1973. During the 1990s psychiatric
hospitals finally gave way to community-based care for the treatment of
mental illness in New Zealand; almost all psychiatric hospitals were closed or
run down during this time. This caused many problems for patients who did
not have appropriate support and many local initiatives for the mentally
ill did not survive the reorganisation of the entire health sector in this
period.
Planning for new psychiatric hospitals ended in 1963
and no extra beds were provided from 1973. During the 1990s psychiatric
hospitals finally gave way to community-based care for the treatment of
mental illness in New Zealand; almost all psychiatric hospitals were closed or
run down during this time. This caused many problems for patients who did
not have appropriate support and many local initiatives for the mentally
ill did not survive the reorganisation of the entire health sector in this
period.
The former asylums were
seen as sites of celebrity, with famous patients such as Janet Frame recounting
their experiences there. The shadow of stigma is prominent, seen
directly in suggestions that the former hospitals be used as prisons and in the
partial redevelopment of one as a ‘horror theme park’ ('Spookers' at Kingseat).
Should or could this stigma be overcome in the repurposing of these buildings
into the modern concept of mental healthcare?
An exploration of
phenomenology and architecture of the senses, particularly those ‘forgotten’ by
architecture (smell, touch) will be a strong focus of the resulting design, emphasising
the interior experience. Cultural elements are hugely important for some groups
of society in aiding recovery from mental illness. These may include considerations
of different cultural requirements for privacy (visual, acoustic, sensory), a
sense of place or feeling of comfort in being in that environment – all associated
with phenomenological attributes. A more pragmatic research component will
involve how to best represent these elements and ensure they don’t get lost in
translation during the actual building process.
Is the stigma of the old 'insane asylums' too strong to successfully
repurpose these buildings into modern mental healthcare facilities?
Do phenomenological considerations, when used in the design of mental
healthcare buildings, have the potential to overcome this stigma and also
enhance recovery from acute mental illness?
How can these sometimes esoteric design components be translated with
minimal dilution into pragmatic but enduring design?

No comments:
Post a Comment