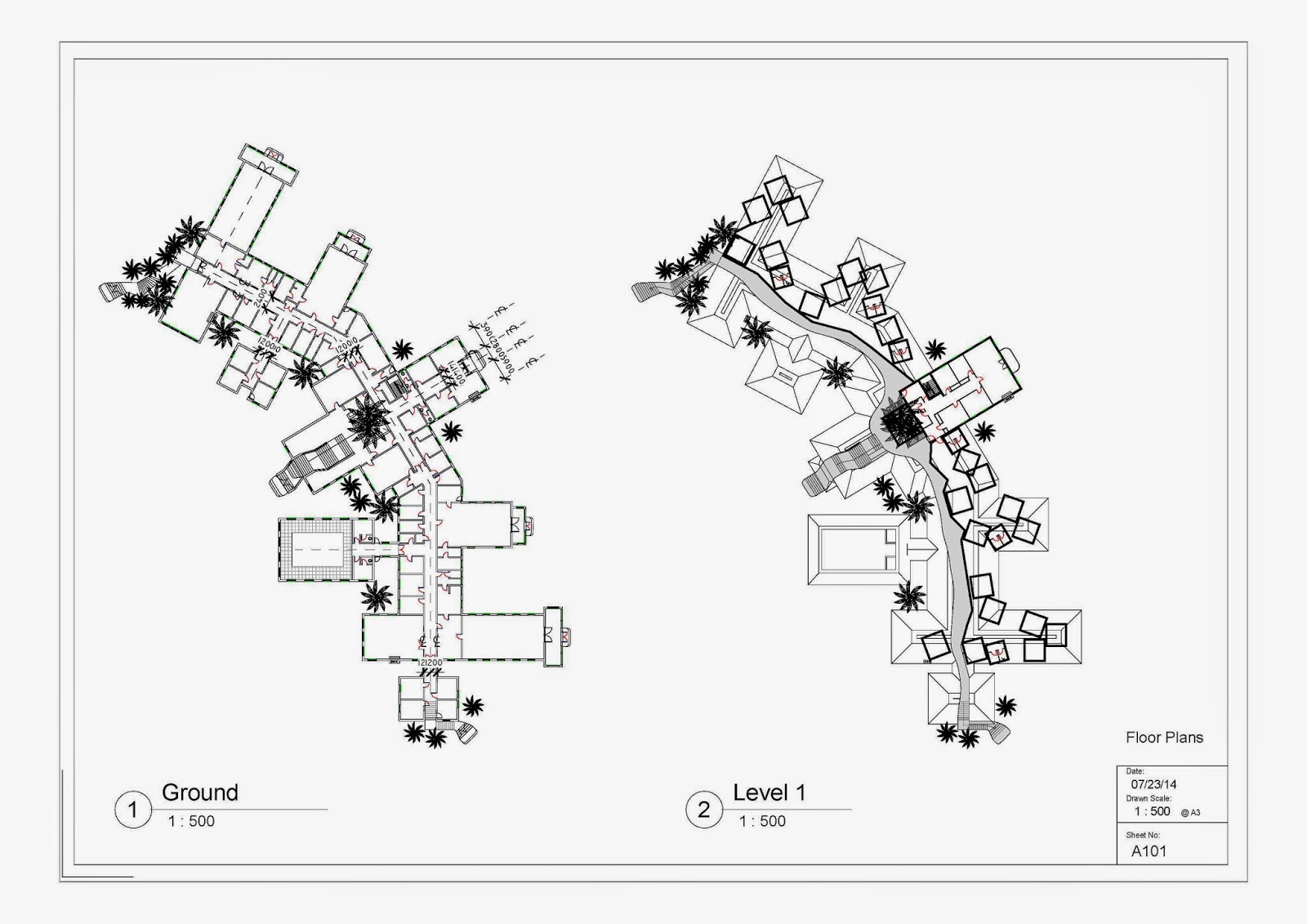Level 3 is now opened up to the sky & weather - except for the front quarter which still has the roof pitch as I want the building to still look like this from the front.
The next idea is to further break this up, perhaps to get a ruin aesthetic going...something falling apart. The metaphor being that your life has fallen apart, like this building.
Level 3 was where the doctors used to reside and the front room held a billiards table. This is now reversed in that the patients will inhabit this space now. The billiards table could be returned to where it originally stood.
A large open fireplace could extend down into the level below - this level is on the same level as the main dwelling spaces so could be the place they use when the weather is bad.
Previously this level was used first as the doctors residence (also complete with billiards table), then when level 2 was built it became an admin and reception area.
The roof - cover the individual scattered dwellings with a continuous roof, like a wing/cloud. The material should be translucent and seeming to glow when seen from a distance. This design will allow the individual dwellings to be seen from below (but slightly obscured). The roof form should extend down over to the ground in places, like a blanket.
The dwellings are obviously different to the ground floor, they are 'scattered' and not all lined up in a row. The logic behind the placement will be to allow sun and views into each bedroom, plus allow a central living space for each 5-6 bedrooms. Each cluster will include residents with similar disease etiology (eg. depressed/manic/etc), and will have different interior treatments reflecting this.

The wing that previously held the surgical rooms, the operating theatre (for nasty things like lobotomies) and the medication and pharmacy rooms now will have a large heated swimming pool open to the air. The reflections from this pool will be seen moving across the walls when you're entering the building from the back stairway. These reflections will also be seen when walking the therapeutic walk.
 ...The steam rising up from the water obscures those in the pool so you feel secure and slightly hidden, not exposed, even when leaving the safety of the water the steam envelopes you and keeps you safe from prying eyes until your can reach the cave like changing room. The textures and materials around the pool deafen echos so there is no white-tile-public-pool-sterile feeling. This is more primal with darker colours, no slippery tiles but dark textured slate instead, like an expensive spa.
...The steam rising up from the water obscures those in the pool so you feel secure and slightly hidden, not exposed, even when leaving the safety of the water the steam envelopes you and keeps you safe from prying eyes until your can reach the cave like changing room. The textures and materials around the pool deafen echos so there is no white-tile-public-pool-sterile feeling. This is more primal with darker colours, no slippery tiles but dark textured slate instead, like an expensive spa.There are now stairs up from the therapeutic walk to the open courtyard on level 2.
...You walk up these stairs to go higher and higher, above the terracotta roof with views down onto this roof and the people below. You're part of this life but apart from it, observing but unseen (hidden behind the windows). Up in the treetops, the phoenix palms and the pigeons. The feeling of being up high, weightless and free from the concerns of the ground with it's therapy rooms, the café patrons and staff. There are nooks to curl up in on this level which allow views out over the entrance to Kingseat so you can watch people arrive and leave.










